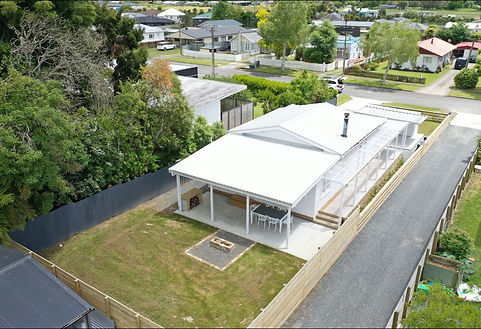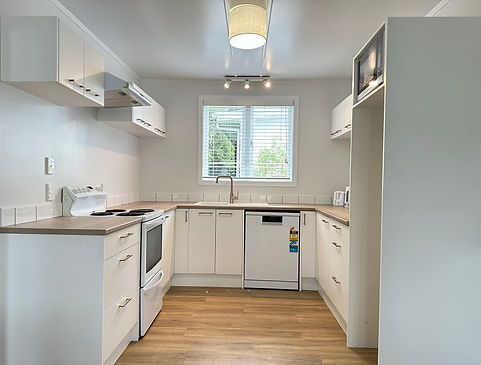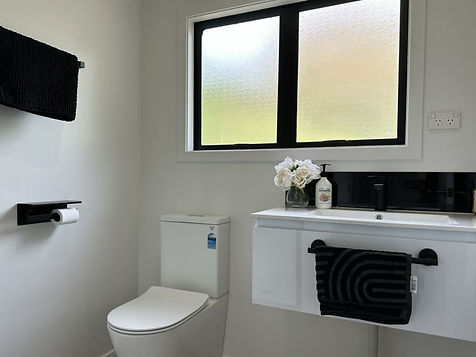
The Black and White Houses

This purchase was the result of lockdown (October 2021) boredom and serious creativity. This property had been on the market for ages in a very hot market, clearly it wasn't great, noone was buying. But then Simon had a second look and realised it's potential: subdivision. The front house was run down, but the back house was alright, just needed colours not picked in the 1990s. The property in general was a mess, especially the front fencing and decking and the garage.
Simon's idea was that together they were a run down cheap property, but subdivided and renovated they each could sell for about the same price or more as we paid for the whole. So we purchased in lockdown without viewing, only having gone for a bike ride past (remember in lockdown you could go out if you could exercise from your own home).

It took a while to take over the property as it was tenanted and they needed the appropriate notice to vacate. Our first visit was on take over day as our final inspection had been put off. We discovered a front house needing a lot more than we expected, but still the deal was on and we embarked on a new housing adventure.
We began the subdivision process straight away, employing a surveyor but as we all know, 2022 saw Covid hit our shores and the surveyor and the council were struck down at times and everything was slowed up. The renovations were slowed up by how busy our tradies were plus Covid hitting them, especially our roofer (you can tell from the first picture that it was needed), plus we put ourselves on hold for a bit as we put money into our commercial project in Horotiu.

Even the fence at the front made the place look extra tired. Strangely each of us took a liking to different houses, both of us starting to formulate a plan with respect to the house they liked. So, it was an easy split...


Tess got to thinking she'd create a classic white country style cottage out of the house at the front.


Simon set about creating a more modern black/charcoal look for the back house. Though it should be mentioned that some of his plans were minized because lots of the budget went on the front house.
First Steps






The first thing we did in the front house was replace 13 panes of broken glass in the windows.
Then we removed some of the decks that were rotten or just made up of mismatched wood like the back deck was.
We then repaired some of the piles to shore up a very up and down floor.
From there is was demolition of bathrooms and kitchen and taking some of the paneling off the walls to later be replaced by gib.



There was less to do initially in the back house. We could see the timeline extending before us so we decided to put it up for a fixed term tenancy .As it was in decent condition we did some simple repairs to the kitchen bench and the bathroom floor and then painted over the light yellow with a very light grey.
Plans Form
Tess loves a bit of planning and playing with colours and textures. She got right into the idea of a white and light grey pallet with a touch of brushed brass and wood for warmth.




Simon got to thinking as well choosing a much darker scheme.


So far so good
January 2023
The white house is coming along really well now. The decks have been repaired, concrete poured under the back patio roof, new kitchen, laundry and bathroom, new flooring and all the inside is painted. The outside is in the process of being painted at the moment.












The tenants have moved out of the back house and we've now replaced the carpet (you can't tell from the pictures but the carpet was pretty grotty in places and thin) and ordered a new kitchen. We've also tidied up the driveway and the walkway to the house.




Finished
April 2024
Update, well the years have flown by since I last updated this one. This was a big job, followed quickly by the house across the road, so I did not remain focused on posting about his property. Finally subdivision paperwork went through Council (18 months later) and Simon project managed the works within a couple of weeks and then we set about marketing and selling these two gems once titles were about to be released.
They went on the market just before December 2023. And then there was more of a story because by this stage we'd hit the quiet of the Christmas season and the real low in the market. Interest Rates were up, there were far less first home buyers, and lots of properties on the market. We thought we had a sale on each property, but we had two or three sales fall through before we actually got things through.
You surely must be wondering which house won the bet between Simon and Tess, but first, some pictures.
The White House










The Black House














And the winner is...
Well, its hard to say.
The White House (Tess's design) sold first after one fallen sale which was signed quite soon after listing, but then a second successful one a month later.
The Black House (Simon's styling) sold several months later after a sale was extended and extended and finally was cashed out by a first home buyer.
The White House sold for more Dollars... but...the Black House sold for more Profit.
You decide.